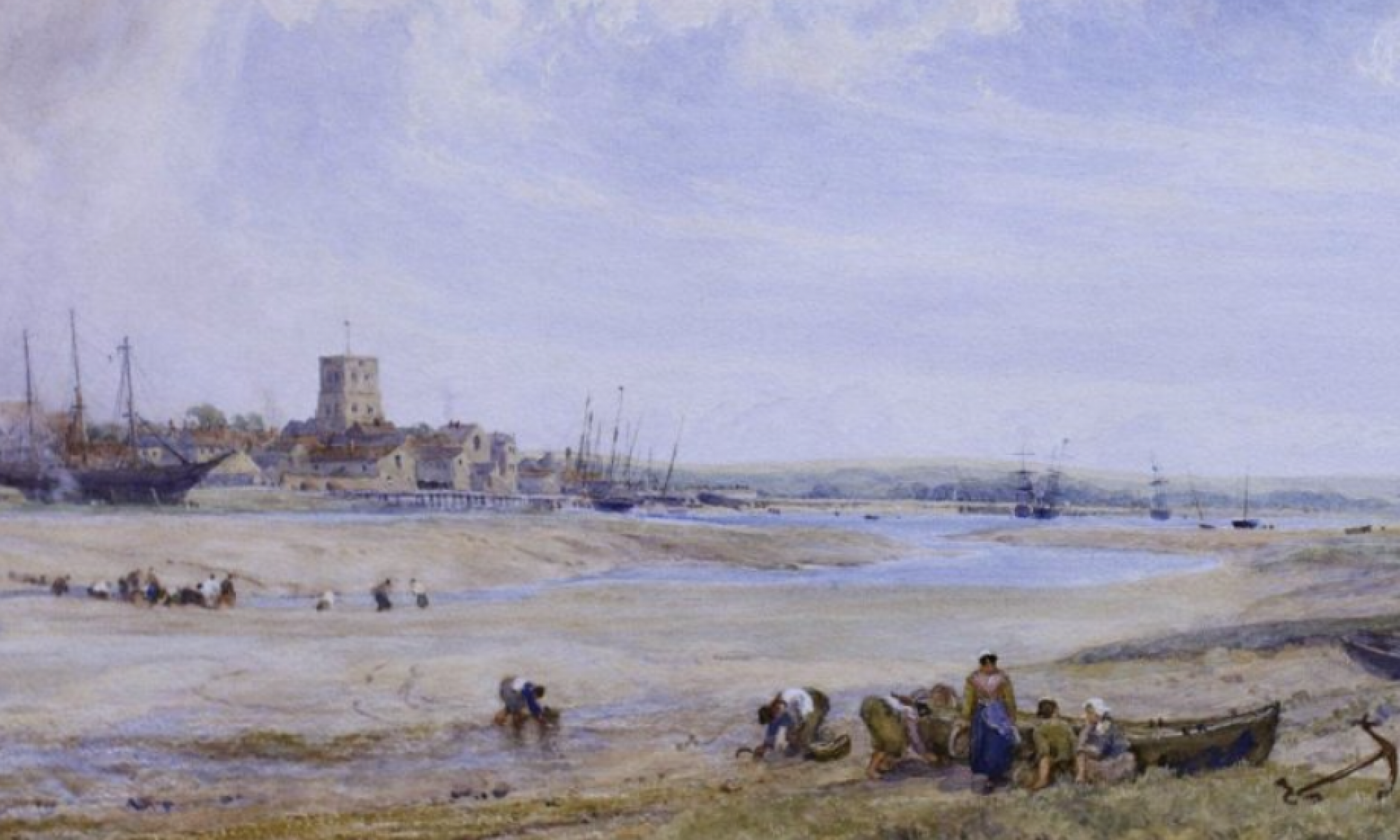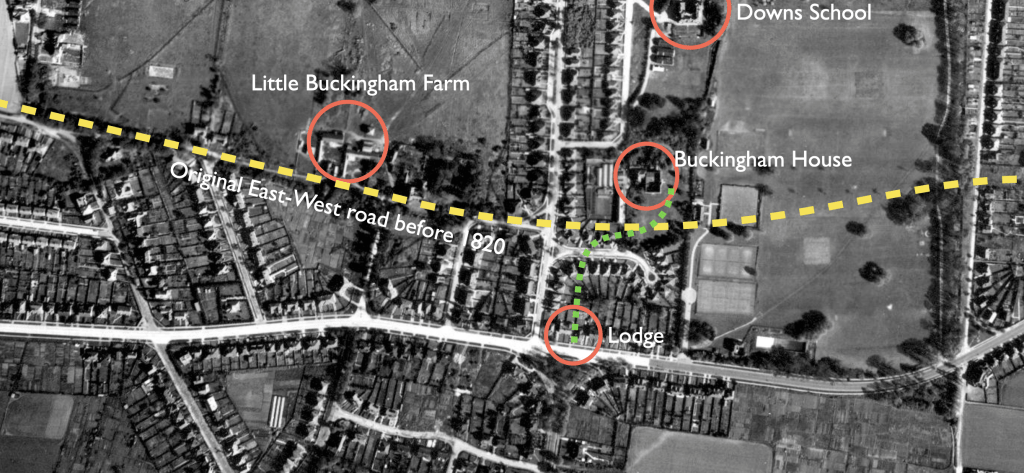The Buckingham House Timeline
The first Buckingham House (c1655-1820)
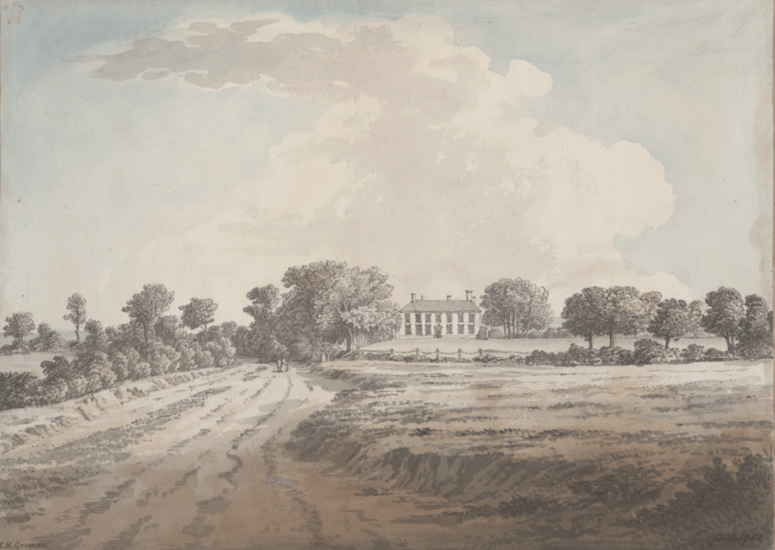
The first Buckingham House known as “Buckinghams” (or “Great Buckingham” to differentiate it from the Bridger’s farm at Little Buckingham) was built in the c1655 for the Bridger family. Note the main East-West road took a more direct route passing just South of the house and through Little Buckingham Farm. This would join the Avenue and The Street to emerge at St Nicolas Church and the Toll Bridge. Lidar imaging from the air reveals the exact route of the road across the park (shown yellow in the photograph below) and that also suggests the original approach to the front of the house was along the straight avenue of trees still evident in the park.
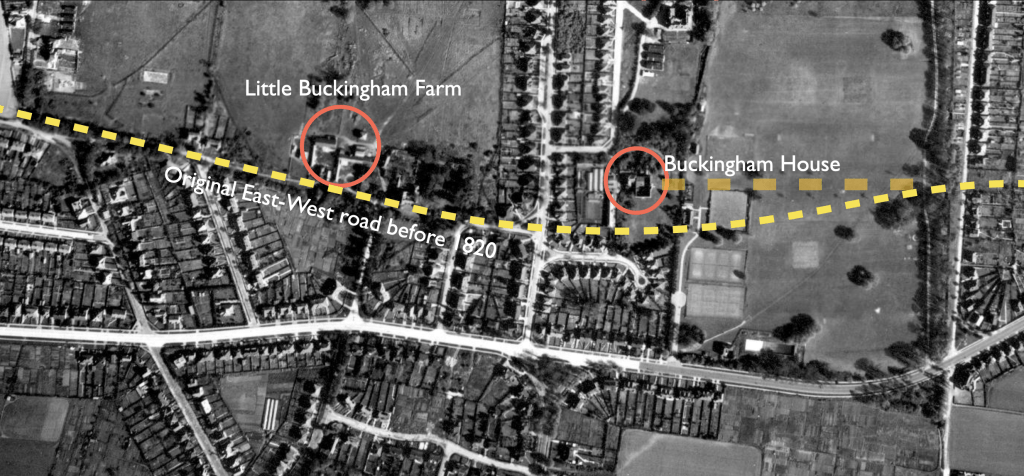
Second Buckingham House (c1820-1910)
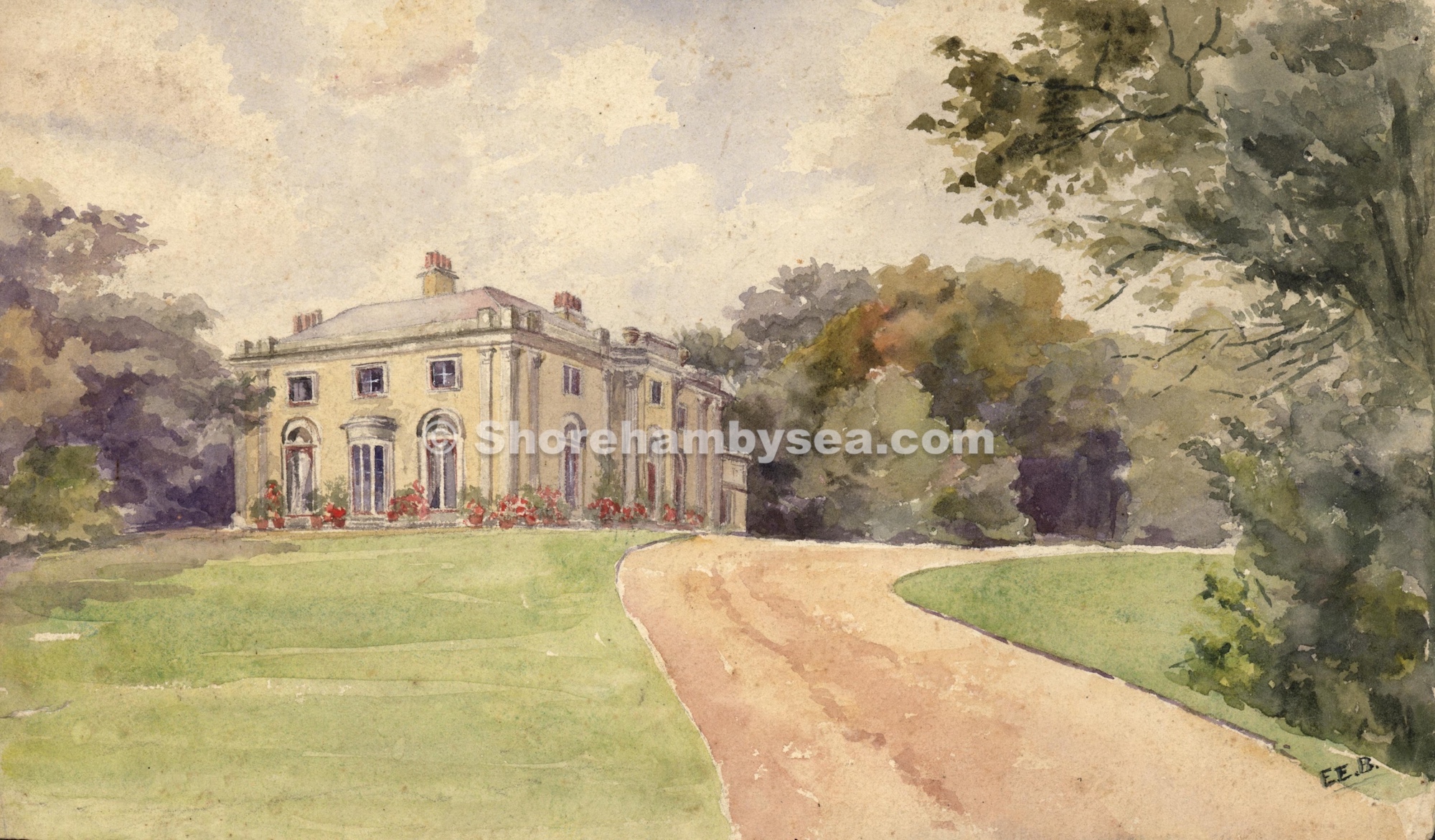
The second Buckingham House (c1810-1820) was built for the Bridger family in classical style to a design by J. B. Rebecca of Worthing. It substantially remodelled the original house with some small elements remaining. It faced east across a park of about 55 acres. At this time the East – West road was moved to curve southwards to avoid the parkland of the house. It appears it was extended substantially in 1873 with a rear annexe around the stabling and courtyard in part to create servants accommodation.
The east-west road had been moved south and that necessitated a new drive (marked in green below) and building of the Lodge.
Around 1890, the Bridgers moved to Adur Lodge in Old Shoreham and let the house to Henry Head.
The literary connection
Buckingham House was the inspiration for a novel Esther Waters written in 1894 by George Moore – a popular tale of below-stairs love and drama set in a country mansion “Woodview”.
“Yet is only about 10 years since we left Woodview, and the garden was left to waste. Nature does not take long – a few years, a very few years.” All the winter athe north wind was bitter on the hills; many trees fell in the park, and at the end of February seemed barer and desolate than ever; broken branches littered the roadway, and the tall trunks showed their wounds.
George Moore was a close friend of the Bridger Family and frequently stayed with them at Little Buckingham Farm in the 1860’s whilst the Bridgers still occupied Buckingham House. In 1867 Moore also lived, for a year or so, at the top of Truleigh Hill at Freshcombe Lodge – again at the invitation of Harry Bridger who was building a rabbit farm. On record is a letter from Moore to Dulciebella Bridger about fictionalising life at Buckingham House. It is curious to note that Moore published Esther Waters in 1894 yet his prescient description of an abandoned mansion was many years before what would actually befall Buckingham after the death of Henry Head in 1905.
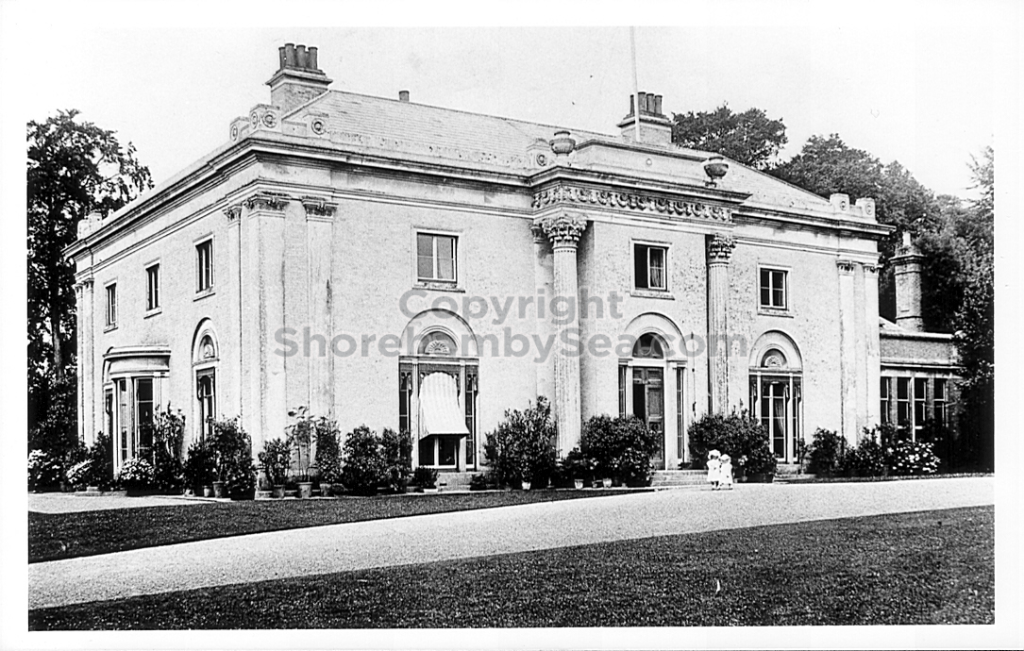
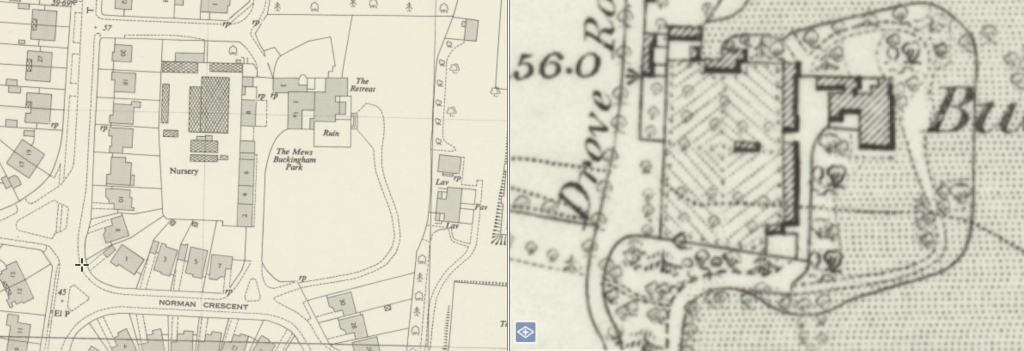
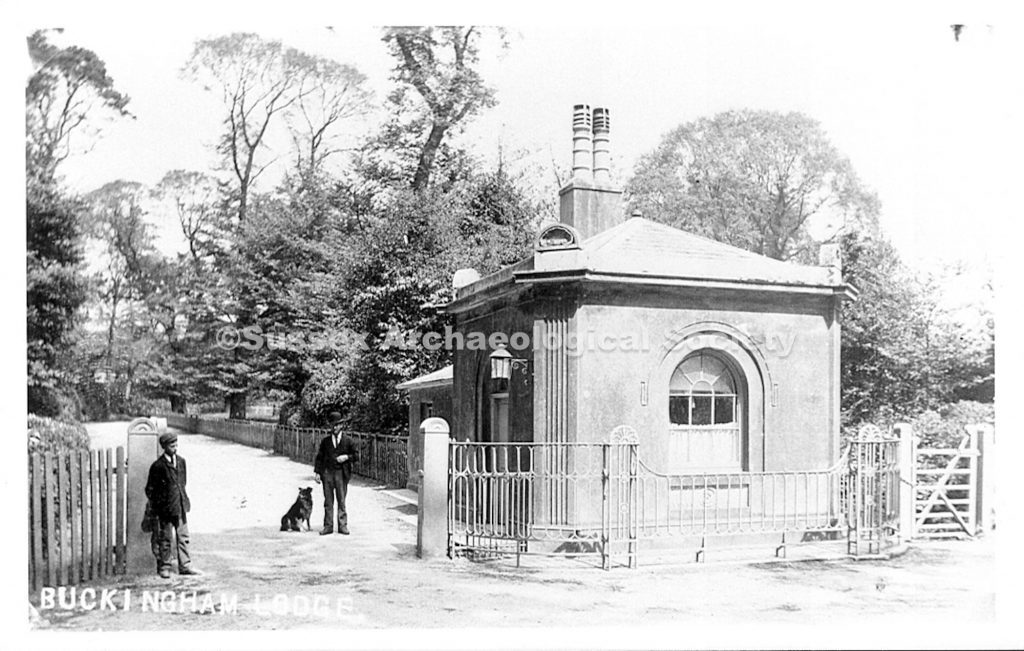
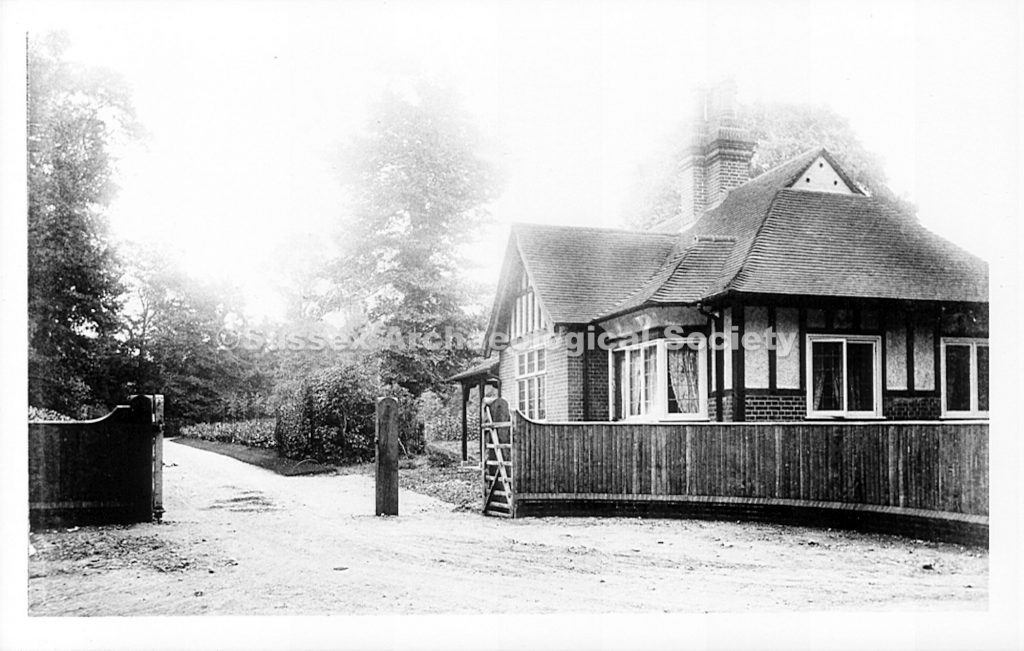
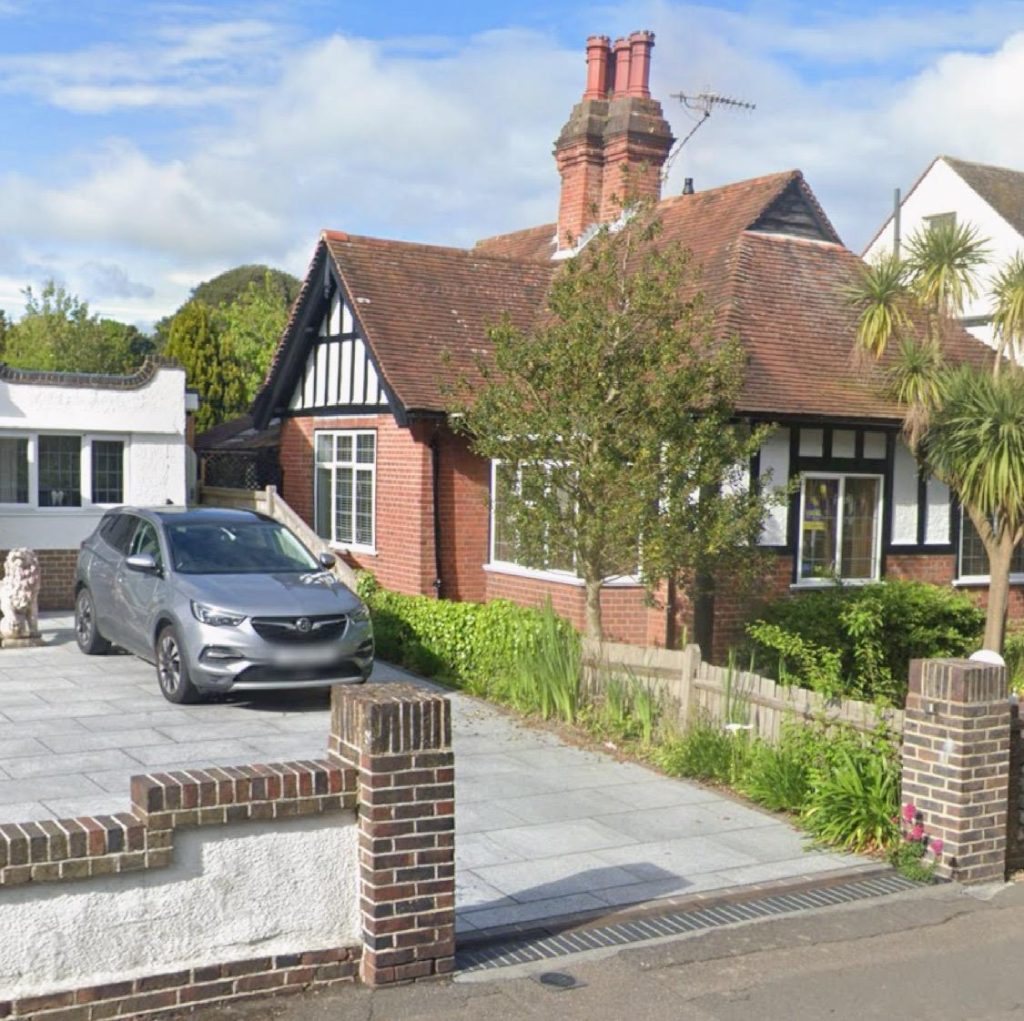
The third Buckingham House (1911-1961)
After the death of Henry Head in 1905 (and in the same year as the death of his son and natural successor Francis Head) the house remained vacant and abandoned and in 1910 was in a ruined state with the floors and roof collapsed. It was bought by William Godson Little, who built a new house 200 yards to the north around 1910-1911. William lived there and died in 1922.
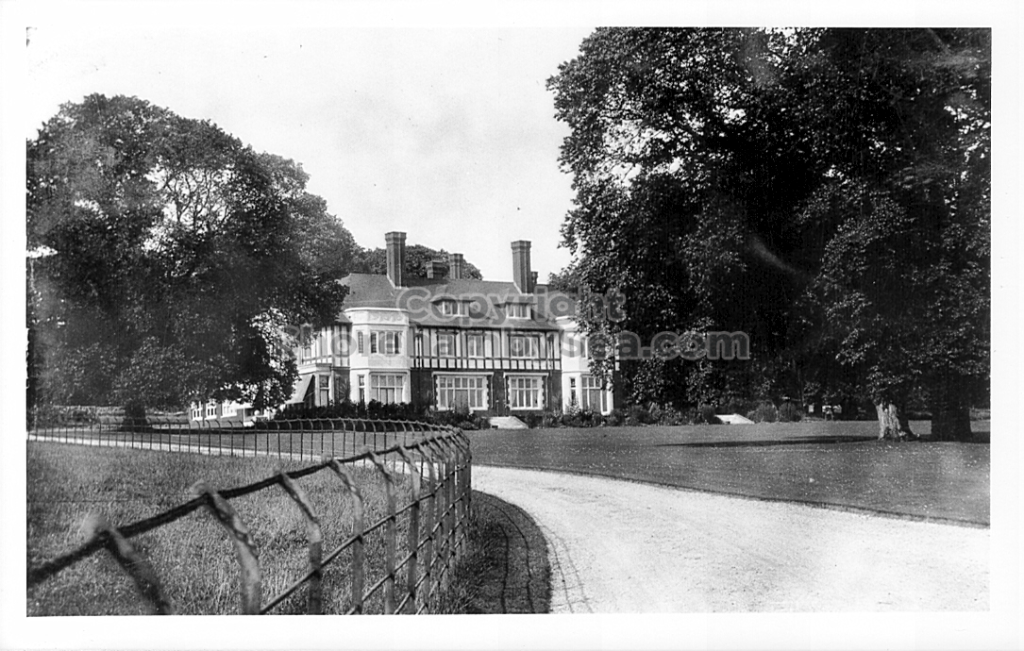
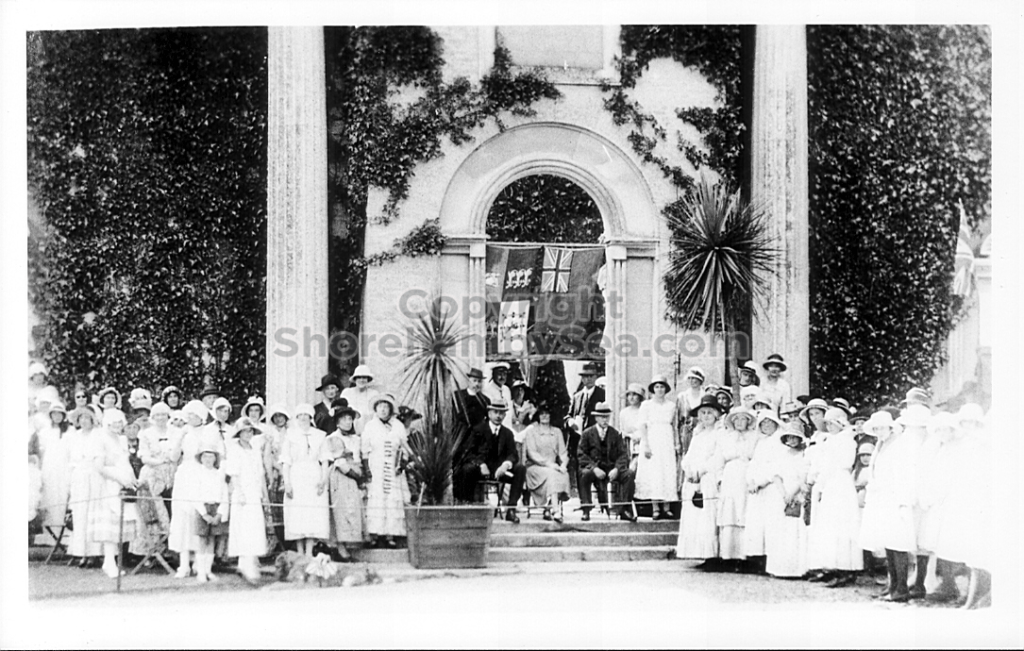
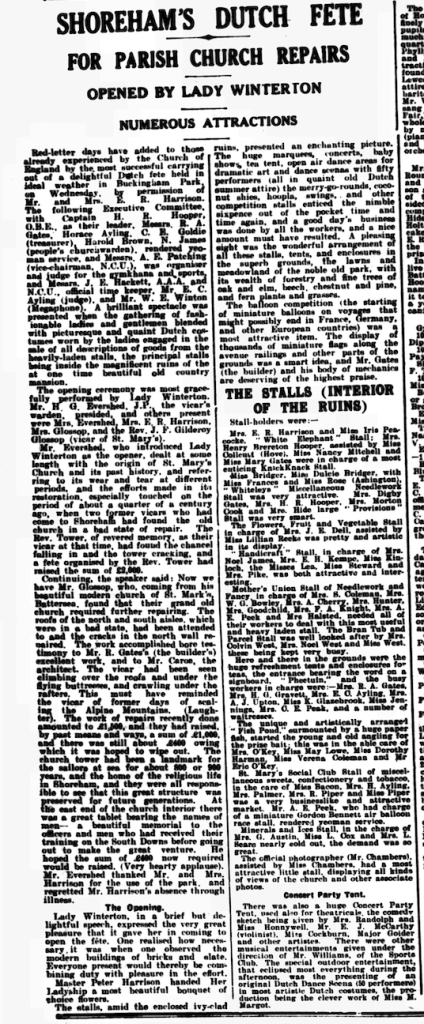
This new house and the old house and ruin were subsequently bought by Ernest Redford Harrison, who partitioned off the park and sold 38 acres of the 55 acres of Buckingham parkland to Shoreham Council in 1930. It was officially opened to the public in Feb. 1931. By 1935 he house was occupied as the Downs School and was run by the Misses Grace S Woodhead & Winnifred Cleare co-principals of the International School. Over time the house had been known by a number of names: Grangewood School (1932), Castlemere School (1933). (see Peter Kefford’s book for detail).
There was a period of requisition of The Retreat and new Buckingham House during WWII. By 1948 the new Buckingham House was sold to Brighton Borough Council to run as a Childrens Home. It became surplus to requirements and sold to a developer. It was demolished by 1962.
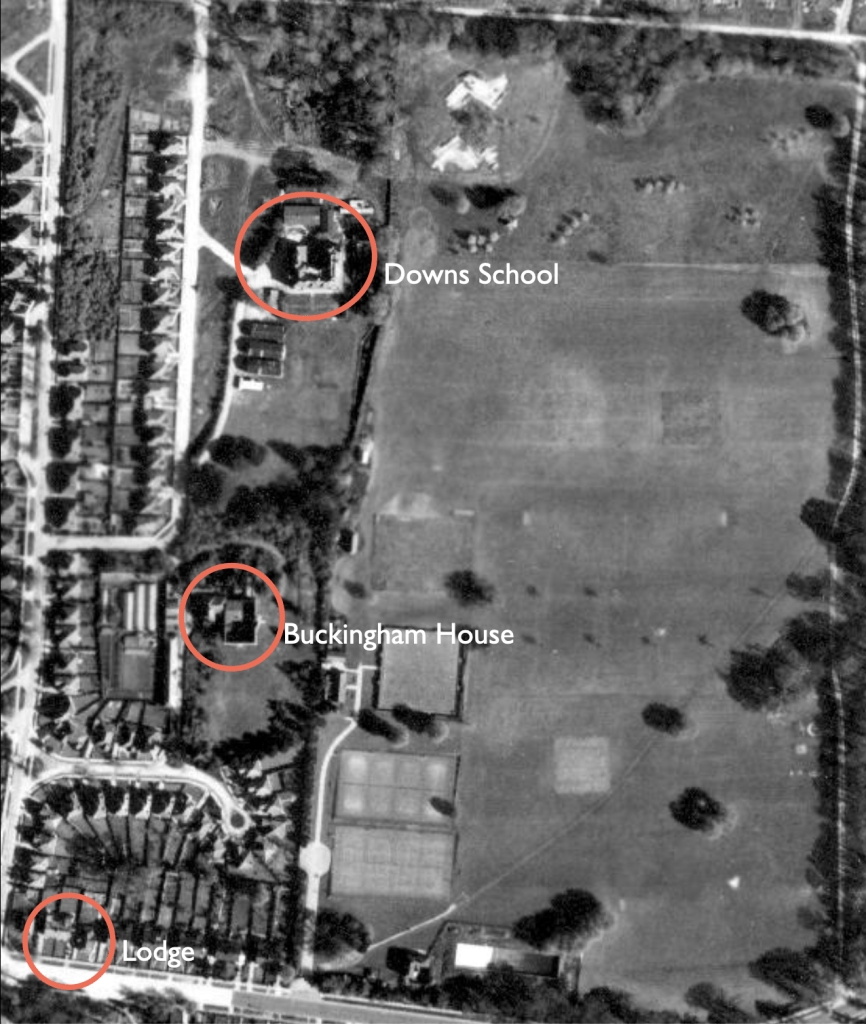
Ruins and The Retreat
The 1820’s external walls and facade of the 1820 mansion remained intact as a ruin. The rear of the house, ostensibly the 1837 annexe that was built in a less lavish style remained intact as was occupied as a home, known as The Retreat. In the 1910’s W G Little had divided this into 3 parts known and these were occupied.
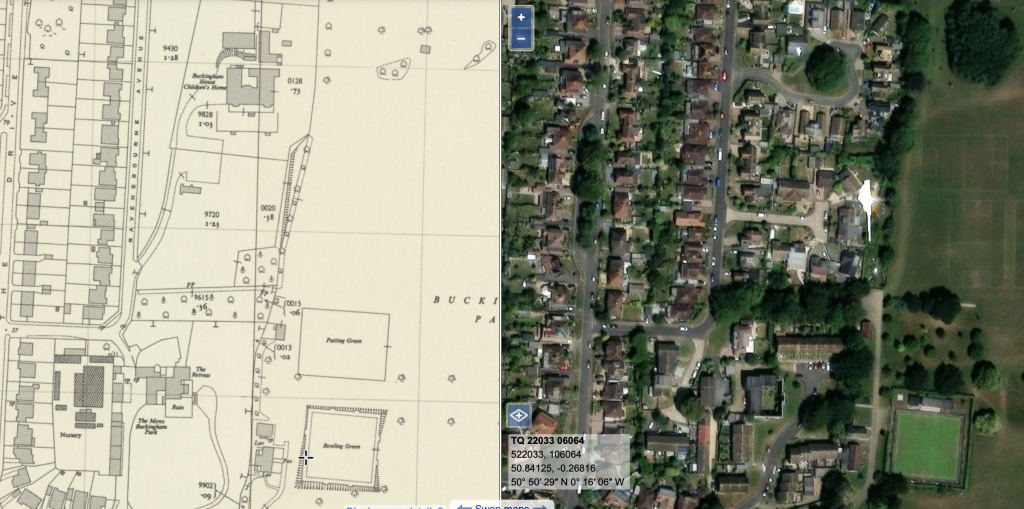
By 1954 there were immediate plans to demolish The Retreat and the facade walls that had remained since 1910. Local historian Michael Norman made strenuous efforts to preserve the ruin and was able to get the facade Listed. At this time about a quarter of the interior of the house still remained, including an inglenook fireplace and a blocked window from the original Buckingham dating to about 1655. These features were evident until the interior of the ruin was rendered over in 1962.
In 1962 the 1837 rear part of the mansion (The Retreat) was demolished and a new 2 storey block of flats (Woodview named after the novel) built in it’s place overlooking the remaining 3 sides of the Buckingham House ruins facade.
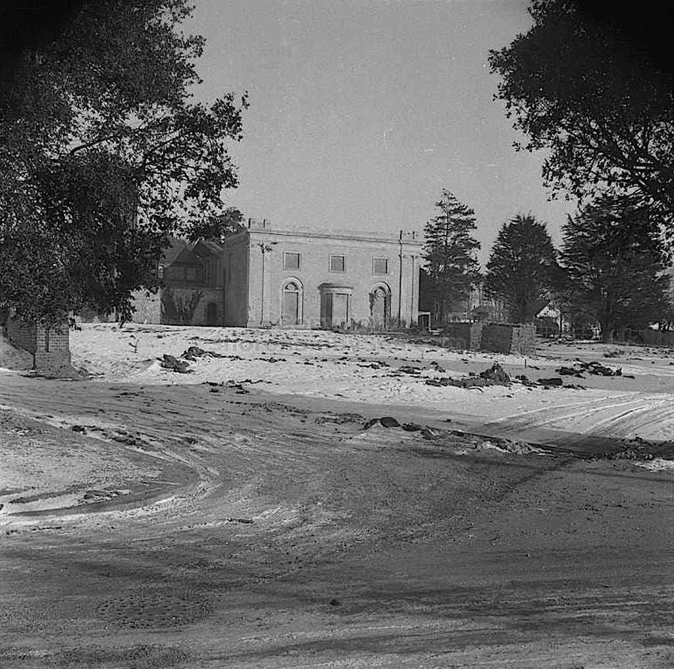
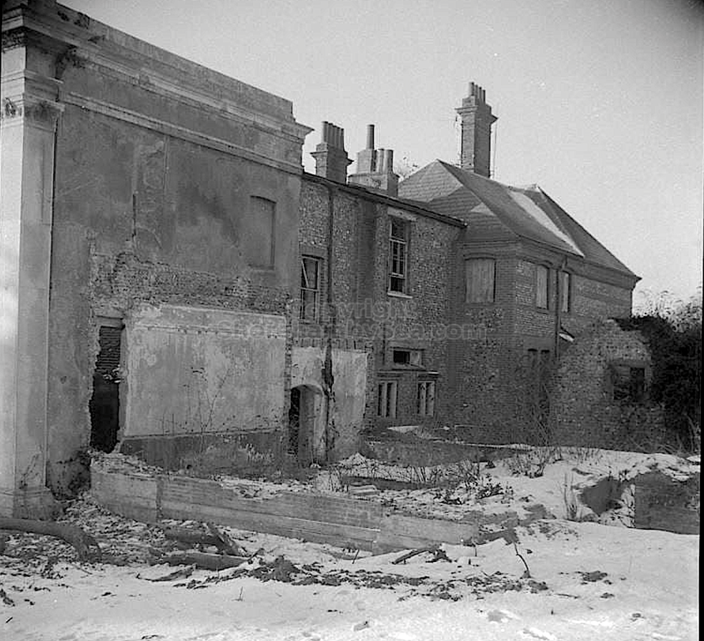
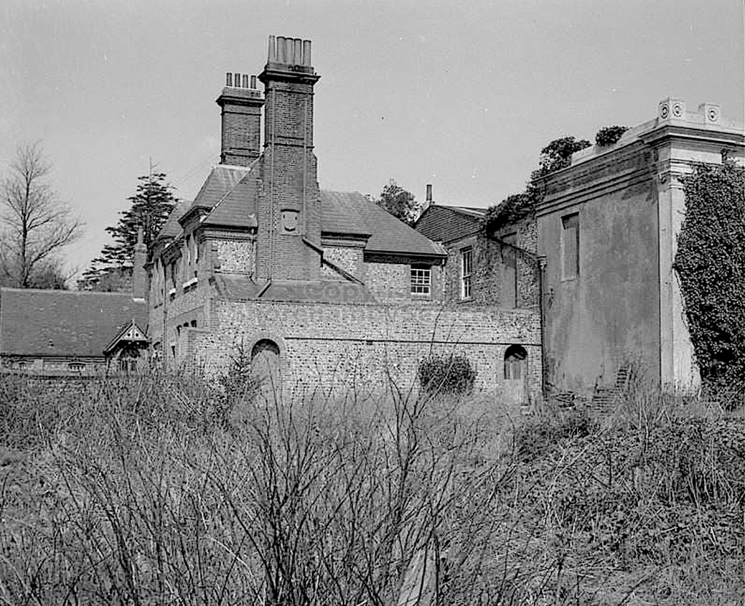
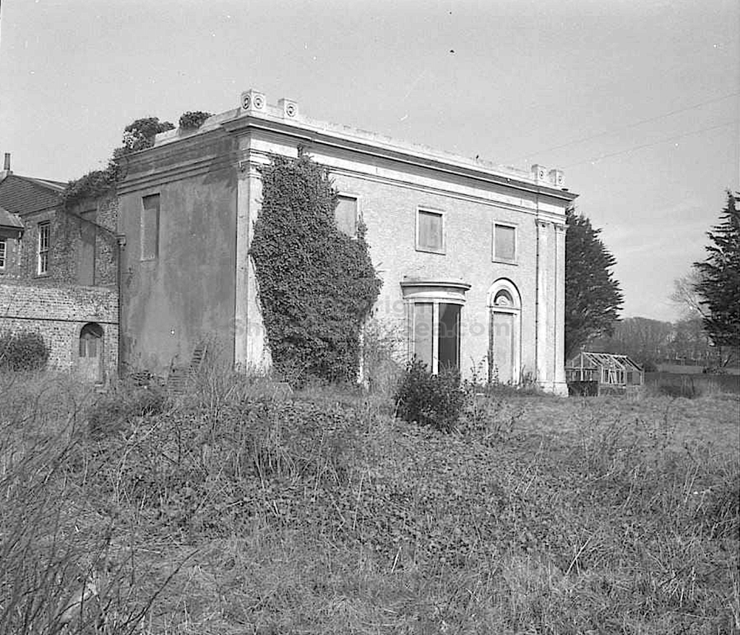
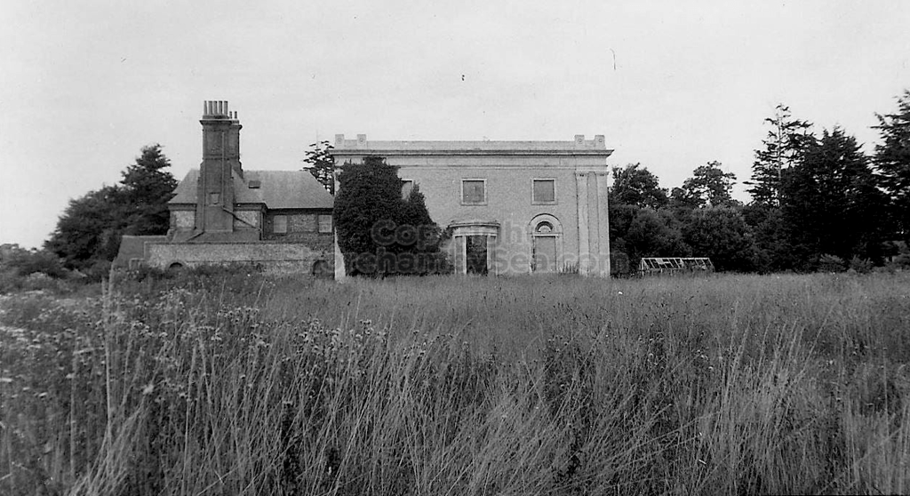
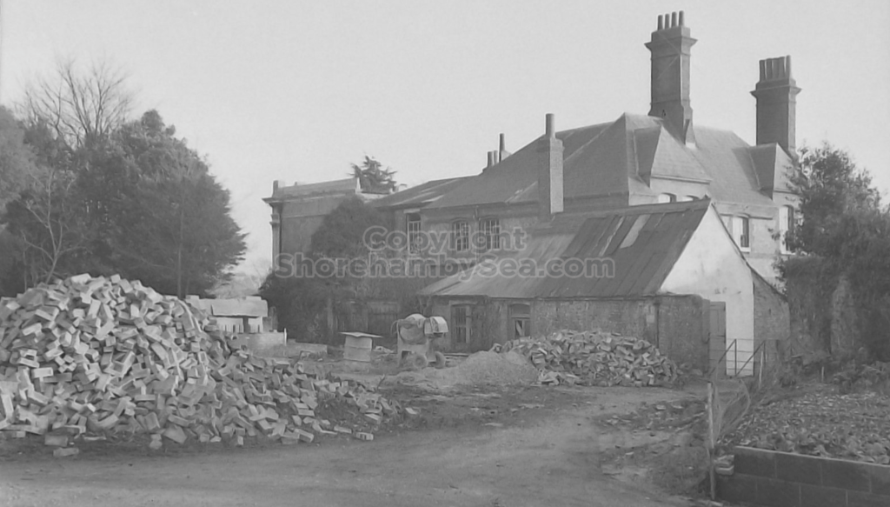
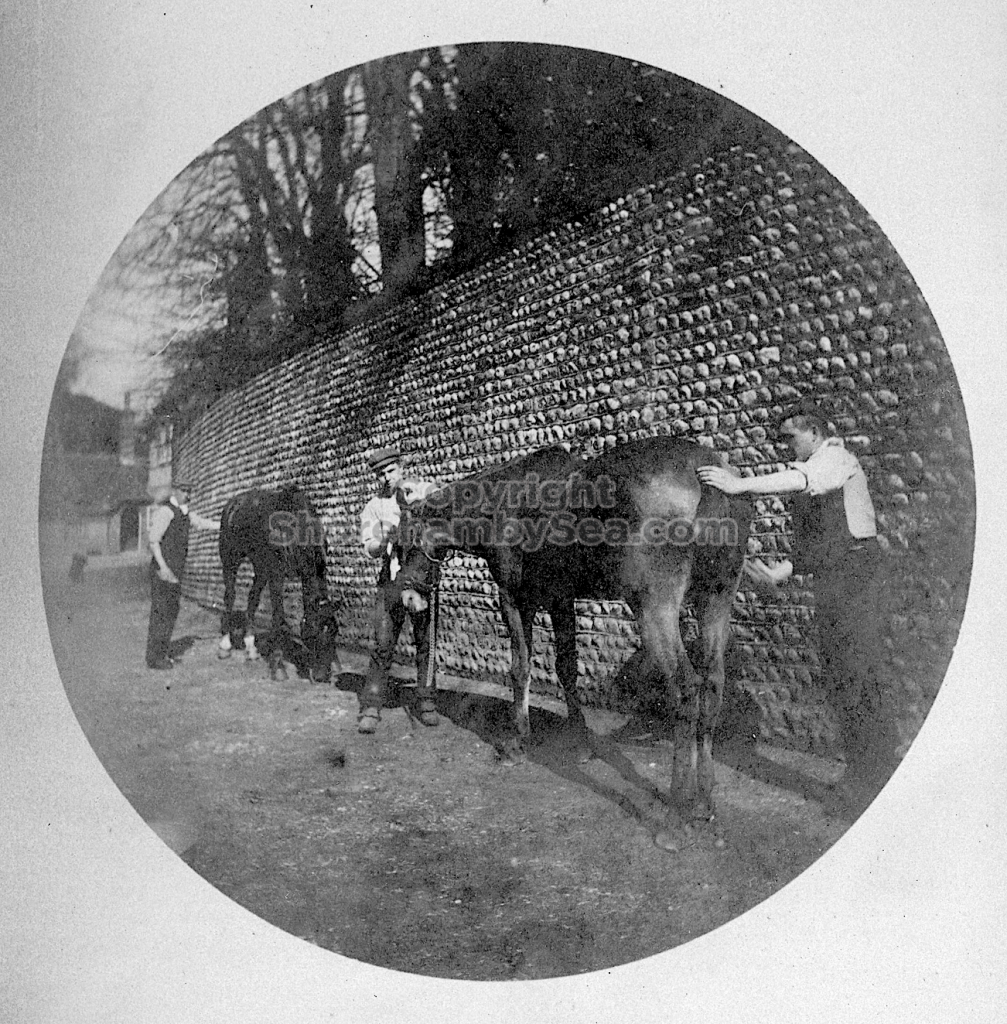
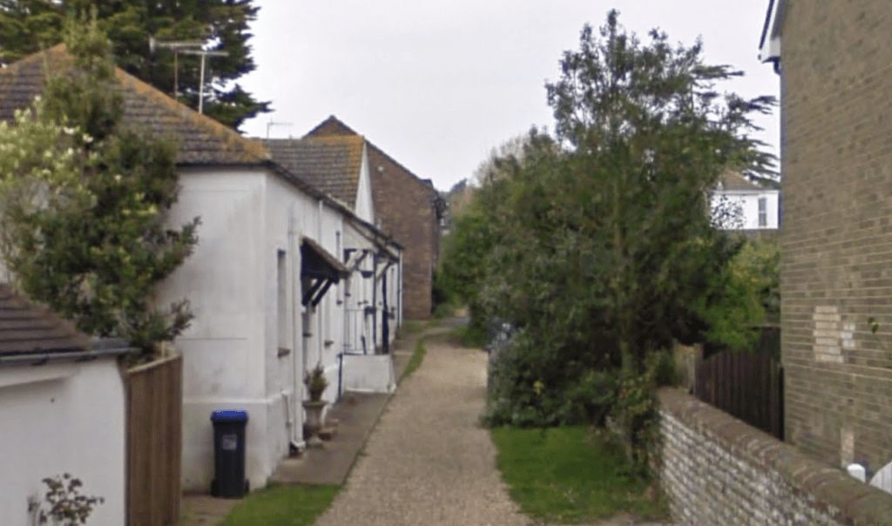
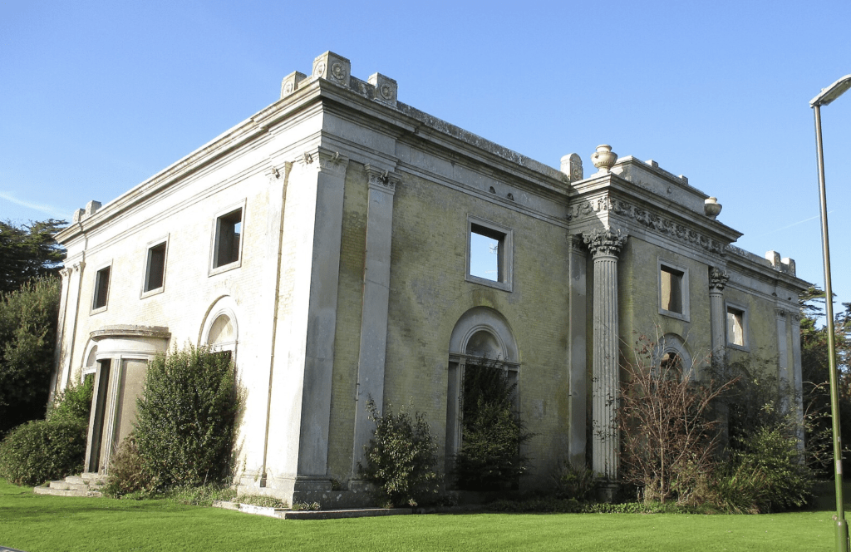
References:
Peter Kefford: The Buckingham Houses Old Shoreham – A Pictorial History 2011
https://georgemooreinteractive.org
Bob Hill: Old Shoreham Village and Farms 1995
