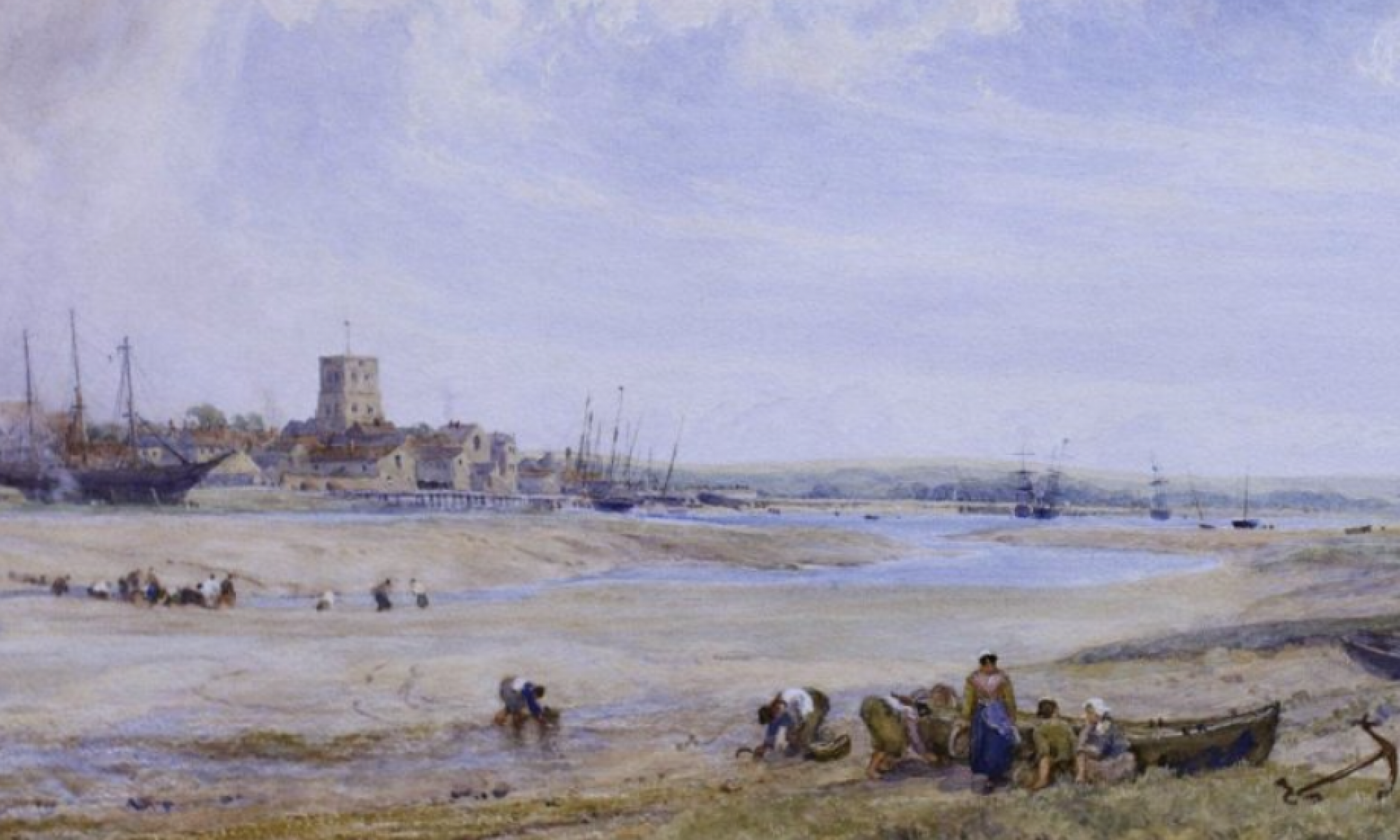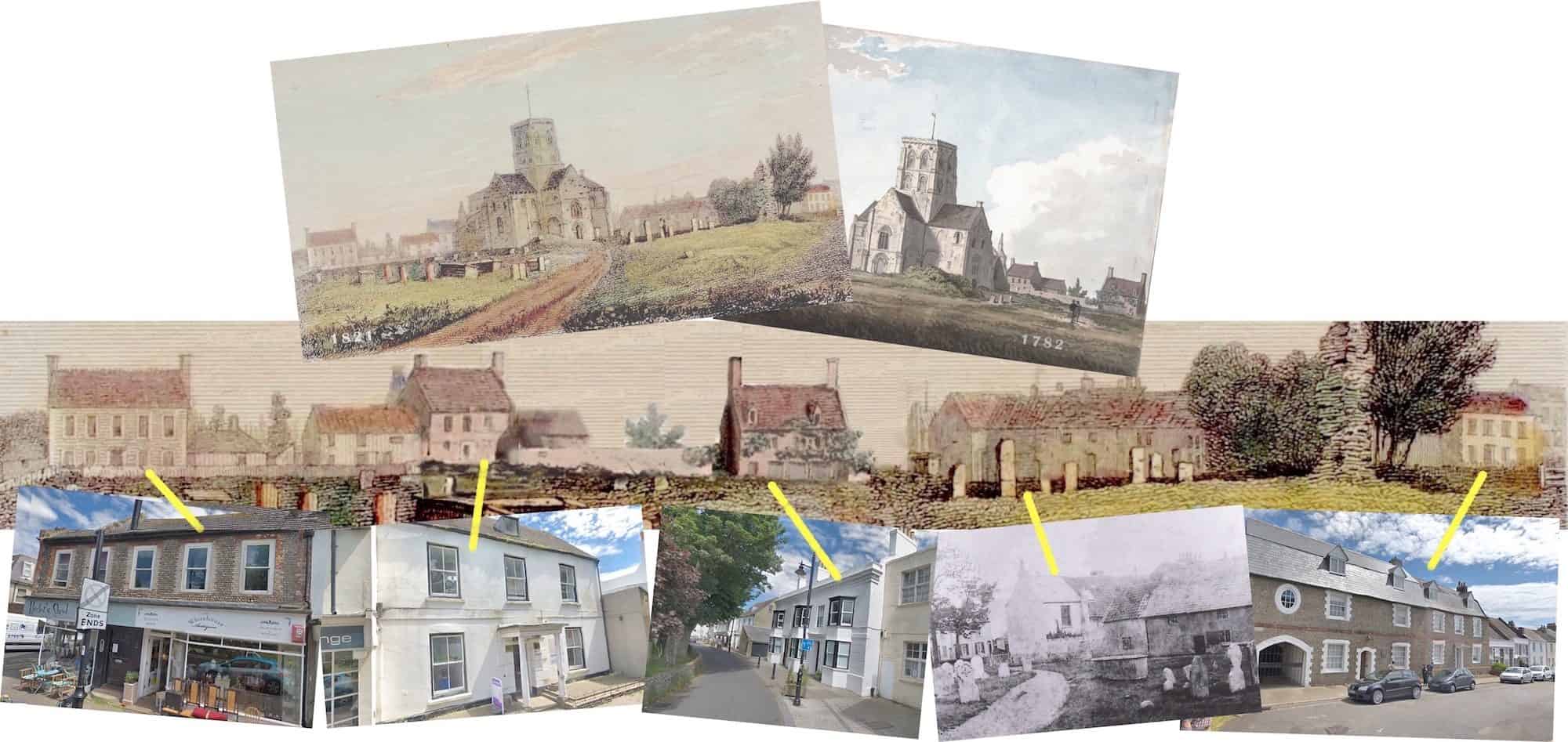Old photos show exactly how some of our buildings used to look. Old engravings and paintings though sometimes reflect an artistic and inaccurate interpretation but two that we’ve noticed seem to show a fairly true representation of some of the buildings in their original form and location. With the help of 18th and 19th century maps of Shoreham, photos and a little photo-shopping the result may provide a realistic vista of the east and south sides of the churchyard as they once looked.
35 & 36 East Street
Only the west face uper storey has survived intact wheras the ground floor has succumbed to the inevitable shop conversions. Built around 1740 one of its residents was Thomas Amos, captain of ‘The Hound’ and ‘Swallow’ Revenue cutters. During the late 19th and early 20th centuries it was the residence and photographic studio of the Page family.
Church House, 29 East Street
A fair sized building now a dentist surgery. Big enough to indicate some importance compared to others in the town but with no known residents of particular note.
Chantry House, 26/27 East Street
In recent times a branch of the HSBC bank. Once the residence of another captain, John Robert Hawkins who also commanded ‘The Hound’ customs cutter at a time when John Butler was first mate (see 22 Church Street). Son-in-law Thomas Clayton, who ran the Roman Cement Manufactory on what is now Coronation Green, moved there in 1836.
The drawing of the original house has large windows perhaps suggesting use as a shop at a very early stage. This Georgian building was ‘modernised’ at some point in the Victorian style with the addition of bay windows and some rebuilding.
21 East Street,
Now the Natwest Bank the original buildings faced on to the churchyard, largely occupied by some of Shoreham’s poorer residents. The photo shows them before demolition and again the drawing appears to reflect a fairly accurate record of the actual buildings.
22 Church Street
Residence of yet another sea saptain, John Butler, commander of the custom’s cutter ‘The Hound,’ whose exploits are well documented on this website. Built in 1771 by his grandfather the northern end extension was not added until the 1860’s by Nathaniel Woodard for his school. Something of a discrepancy in this instance though in that the 1821 drawing shows more windows than the surviving original building.


